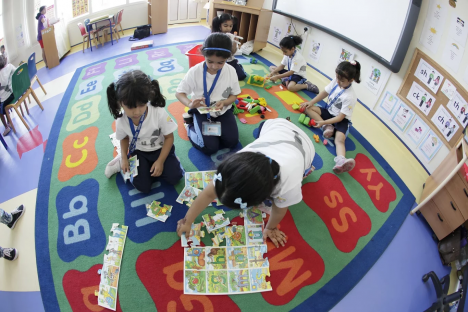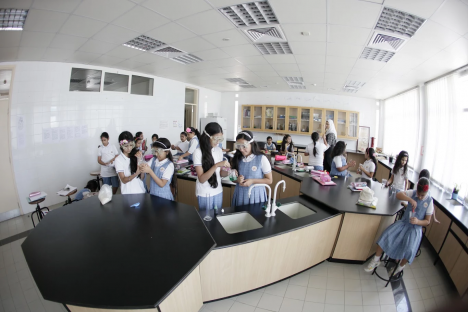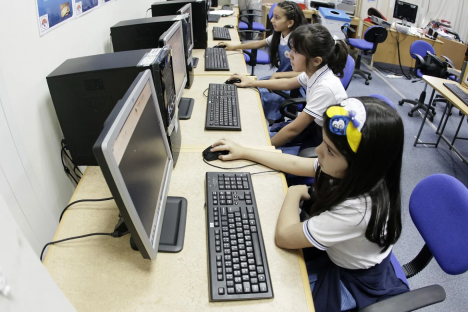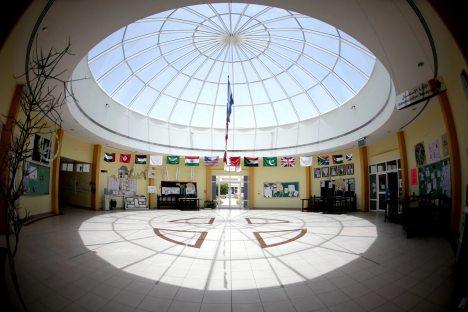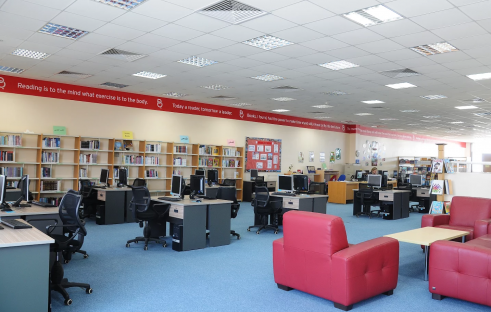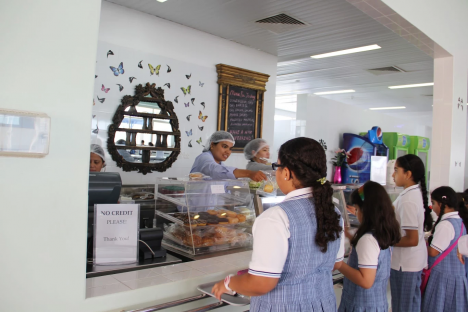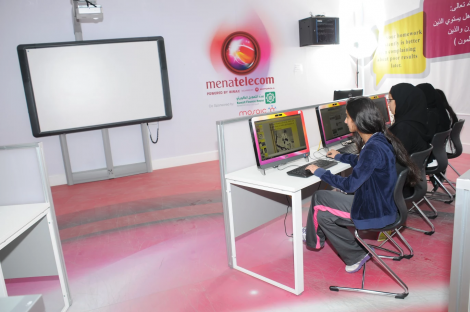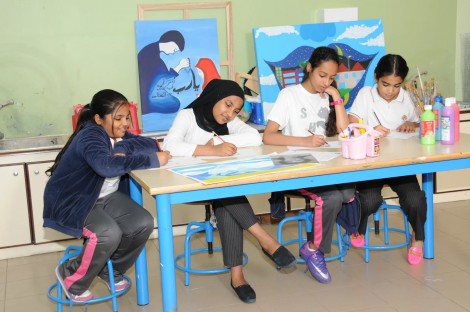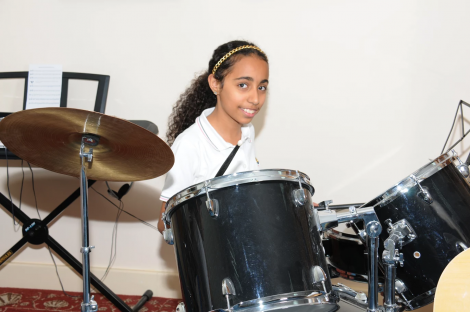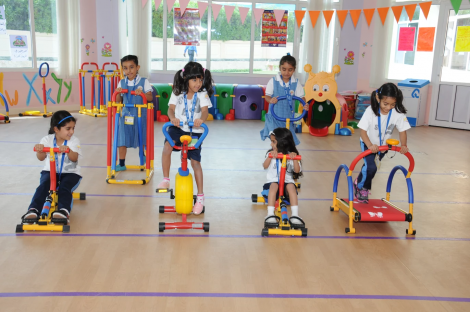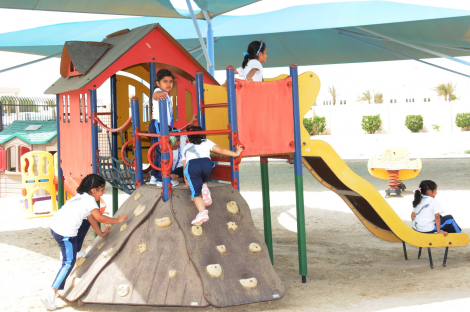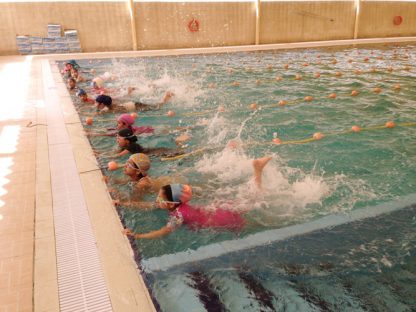
The architectural style of Shaikha Hessa Girls’ School boasts state-of-the-art facilities with a central dome connecting three wings – the Administration, Elementary and Middle/High school wings. The dome serves as an all-purpose meeting place for the students. The Elementary building houses a Computer laboratory, Science laboratory, and a Home Economics laboratory, in addition to ten classrooms, an Arabic library and the office of the social counselor. The Administration building houses the Principal, Deputy Principal, Finance, Registration/Admissions, Board Room and a Professional Development room. Next to the central building is a separate Kindergarten building with a large activities hall, spacious classrooms and its own playground. On the other side of the central building is the cafeteria and separate Multi-Purpose Hall that includes Physical Education facilities and a professional stage, curtain, with audio and light technology. Adjacent to the Multi-Purpose Hall is a shaded swimming pool.
The Middle School building houses nine classrooms, an e-Class, and the Elementary Art class. To meet the growth and demand of the school, we further expanded construction of the High School, comprising a two-story building. This double-story building houses twelve additional high school classrooms, a Computer lab, Home Economics, Biology, Chemistry and Physics laboratories and a two-story state-of-the-art library, as well as support offices. The High School building includes another e-Class each with the latest technology to meet the school’s objectives and values.

